The face of FRANKFURT heading for NEW HORIZONS
THE RELOAD
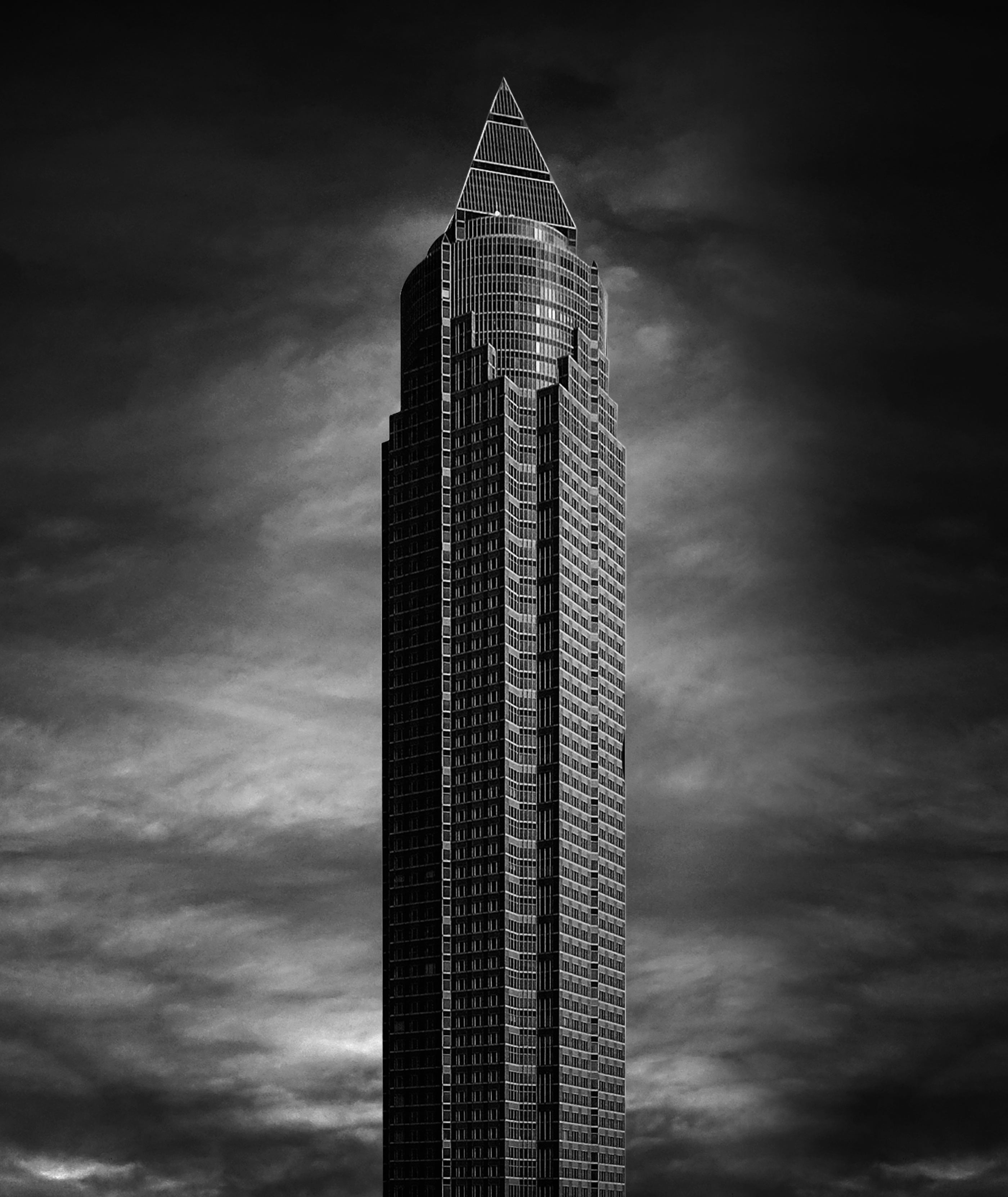
Facts and Figures
COMPLETION DATE 1990
ARCHITECT Helmut Jahn
HEIGHT 257 m
FLOORS 64
BASE AREA 62,000 sqm
ENTRANCE FOYER 15 m high
FLOOR AREA 41 x 41 sqm
22 PASSENGER LIFTS
DIRECT ACCESS TO THE
UNDERGROUND RAILWAY in the building
MULTI-STOREY CAR PARK
with approx. 900 parking spaces
below the Messeturm tower
ACCESS CONTROLLED
via turnstile system with card readers
BUILDING CERTIFICATION
LEED-Silver
Aiming for WiredScore Platinum
Discover a new amazing point of view
The centre of Attraction
Located in the immediate vicinity of the banking district, the Messeturm is not only an excellent place for business: many of the city's hotspots can also be easily reached from here. Exceptionally practical: the Messeturm is the only skyscraper in Frankfurt with its own entrance to the underground railway. And the Messeturm is also perfectly located in the heart of the city’s road network. The property's dedicated underground garage with almost 900 parking spaces offers comfortable, spacious parking facilities around the clock.
Vibrant, global, WELL CONNECTED
MESSE EXHIBITION CENTRE
WALK
1 min
SKYLINE PLAZA
WALK
3 mins
CENTRAL STATION
WALK
10 mins
ALTE OPER
DRIVE
by car 7 mins
HIGHWAY A5
DRIVE
by car 5 mins
HIGHWAYS A3, A66
DRIVE
by car 8 mins
FRANKFURT
AIRPORT
DRIVE
by S-Bahn 20 mins
by car 15 mins
Working in THE HEART of Frankfurt
The interface between Frankfurt Messe, the luscious Westend district and the aspiring Europaviertel neighbourhood. Many of the city's attractions give the working day in the Messeturm a successful change of pace.
Restaurants and cafés, museums and culture, schools and children’s daycare centres, fitness studios and spas, nightlife and hotels. Everything is in the immediate vicinity. The shopping centre Skyline Plaza with more than 150 shops and restaurants is especially worth mentioning.
The reload
The Face of FRANKFURT heading for new HORIZONS
In future, the Messeturm will not only remain the city's most famous and popular skyscraper, but also a building that perfectly combines modern work and quality of life. As part of the extensive Reload project, the Messeturm will be adapted to today's requirements and charged with perceptible new energy, emotion and dynamism. The lobby in particular becomes an exciting place to meet and greet.
Let yourself be inspired.
Welcome.
ABOUT THE RELOAD ALSO OFFLINE
WELCOME AND
WELL-BEING
Warm
WELCOME
and well-being
Come and immerse yourself. Enter the invitingly designed world of the Messeturm Lobby directly from the building’s underground station or underground garage. Modern furniture classics, plants and warm, atmospheric lighting are reminiscent of international hotel flair.
First class up!
THE NEW LIFT
landing
Stylishly start your way to the top: The newly designed lift landing convinces with a bright, friendly appearance and the use of the finest materials.
THAN A LOBBY,
IT‘S A LIFESTYLE
It‘s more
THAN A LOBBY,
it‘s a lifestyle
Day and night, the new Café-Bar is the place-to-be in the Messeturm Lobby. It offers an inspiring space for networking and relaxed breaks with coffee, refreshments and snacks, and becomes a stylish bar in the evening bringing the working day to a perfect end. In summer, an attractive outdoor terrace allows the interior space to elegantly flow outside.
FOR PERFECT
COMFORT
A tribute
TO LIGHT
and style
The spacious Messeturm Lounge is the perfect place to take an inspiring break from everyday office life. Plenty of light and comfortable seating combined with lush greenery and a dynamic fountain wall create an all-encompassing, inviting and relaxing place to be.
OF ATMOSPHERE
AND TASTE
The synergy of
ATMOSPHERE
and taste
The Messeturm’s new culture of dining and pleasure. The kitchen focuses on freshness, originality and enjoyment. You can have a relaxed lunch every day, or enjoy a snack or refreshment at the bar anytime.
Two Star ARCHITECTS, one winning team
As part of the extensive Reload project, a “best-of-both-worlds” cooperation experienced its exciting premiere here: star architect Helmut Jahn and interior designer Matteo Thun jointly developed an architecture and interior design concept that gives the Messeturm a whole new radiance.
The result is convincing in every respect.
A NEW
CHAPTER
OF STAR
ARCHITECTURE
INTERIOR
DESIGN AT
ITS BEST
I STRIVE FOR AN ARCHITECTURE FROM WHICH NOTHING CAN BE TAKEN AWAY. HELMUT JAHN
Helmut Jahn INSPIRED BY consistency
Millions of people have already entered a Helmut Jahn building. The Chicago-based German is one of today's most famous architects and has realised spectacular projects on all continents in addition to the Messeturm in Frankfurt. Examples include the Xerox Center in Chicago, the Veer Towers in Las Vegas, the Sony Center am Potsdamer Platz, or the Leatop Plaza skyscraper in Guangzhou.
HELMUT JAHN ON
THE ASSESSMENT
OF ARCHITECTURE
AND THE MESSETURM
OF TOMORROW
Glass in new DIMENSIONS
The spectacular prelude to the lobby captivates with pure symmetry and clear lines, and it combines light and transparency with the best visibility. The impressive curved 18 m x 3 m high insulating glass elements, used for the first time worldwide in this type of construction, represent an impressive technical innovation. They emphasise the radiance and the new vibrancy of the Messeturm.
Iconic entrance and Gate to the Future
OUR PRINCIPAL IDEA BEHIND THE DESIGN CONSISTED OF SIMPLICITY AND LIGHTNESS. MATTEO THUN
Hotels such as the SIDE in Hamburg and the Marriott in Venice, boutiques for Porsche Design and Hugo Boss, watches for Bulgari and Swatch. South Tyrol’s Matteo Thun is one of the most sought-after designers of our time and moves confidently between the disciplines of architecture, interior design and product design.
He has also proven his unique design signature and exquisite taste for the interior design of the new Messeturm lobby.
The signature of MILAN‘S design icon Matteo Thun
The new Messeturm Lobby –
Architectural Finishes
Moodboard by Matteo Thun
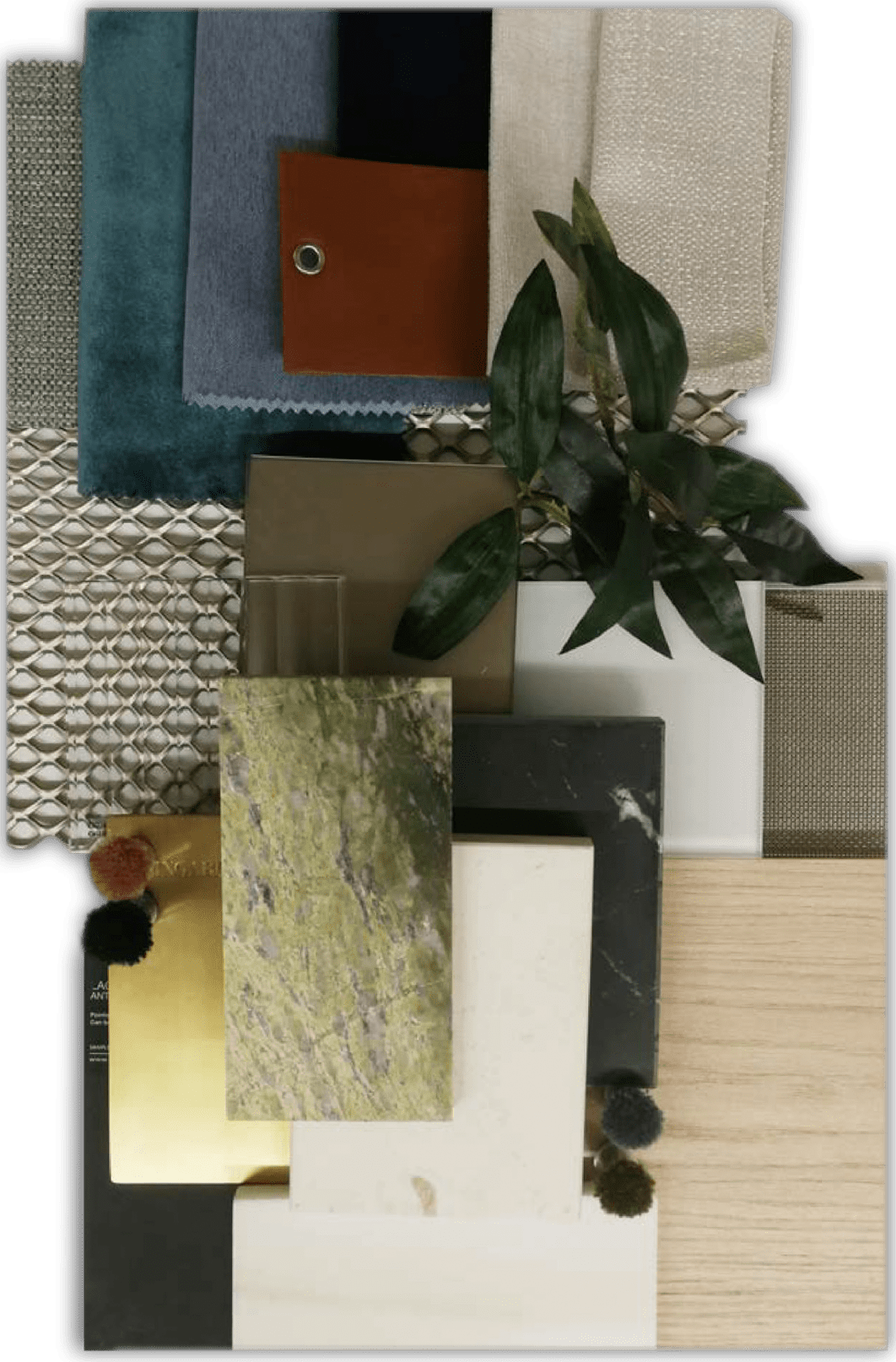
MATTEO THUN ON NATURAL BEAUTY AND ITS CONSEQUENCES FOR THE NEW MESSETURM LOBBY
Modern offices FOR AMBITIOUS performance
On 52 office floors, in the Messeturm, a new high-calibre business world that is intelligently designed down to the very last detail unfolds: modern, functional and tasteful.
Technical SPECIFICATIONS
LETTABLE AREA OF STANDARD FLOOR: approx. 1,200 sqm
CLEAR CEILING HEIGHTS IN OFFICES: approx. 2.75 m
STANDARD DEPTH OF OFFICE SPACE: approx. 5.50 m
GRID/AXIS DIMENSIONS: 3.60 m with flexibility
within the facade column of approx. 1.00 m
MECHANICAL VENTILATION
(via ceiling swirl diffusers or slotted rails)
INDIVIDUALLY ADJUSTABLE, THERMOSTATICALLY-CONTROLLED FAN COILS (on window aprons)
CABLING IN OFFICE SPACE VIA RAISED FLOOR SYSTEM
(height: approx. 15 cm)
High-end working exploring new perspectives
Openness, transparency and excellent lighting quality define the working atmosphere in the conference areas. High-quality flexible glass partition walls allow the space to be individually configured.
Life and Work PERFECTLY UNITED
Features AND FITTINGS
- “The best seat in the house”, a workplace in one of Frankfurt's highest skyscrapers, with the unmistakable view of the skyline
- Energy-efficient lighting system and workplace lighting via floor lamps with daylight control
- Extensive air conditioning for a pleasant and modern working environment
- Individual room control options for lighting, interior glare protection and ventilation for a comfortable working atmosphere
- Cavity floors and an individually adaptable glass partition wall system including glass doors. Conference rooms and small think tank meeting rooms are fitted with double glazing
- Workstations and conference rooms with high-quality and attractive floor finishes complete the superb overall appearance
- Access control to each rental unit and a turnstile system in the lobby meet modern security requirements
Floorplans with an endless Range of setups

LETTABLE AREA
APPROX 1200 SQM
MAXIMUM OCCUPANCY
120 WORKSTATIONS
LETTABLE AREA
APPROX 1200 SQM
MAXIMUM OCCUPANCY
120 WORKSTATIONS


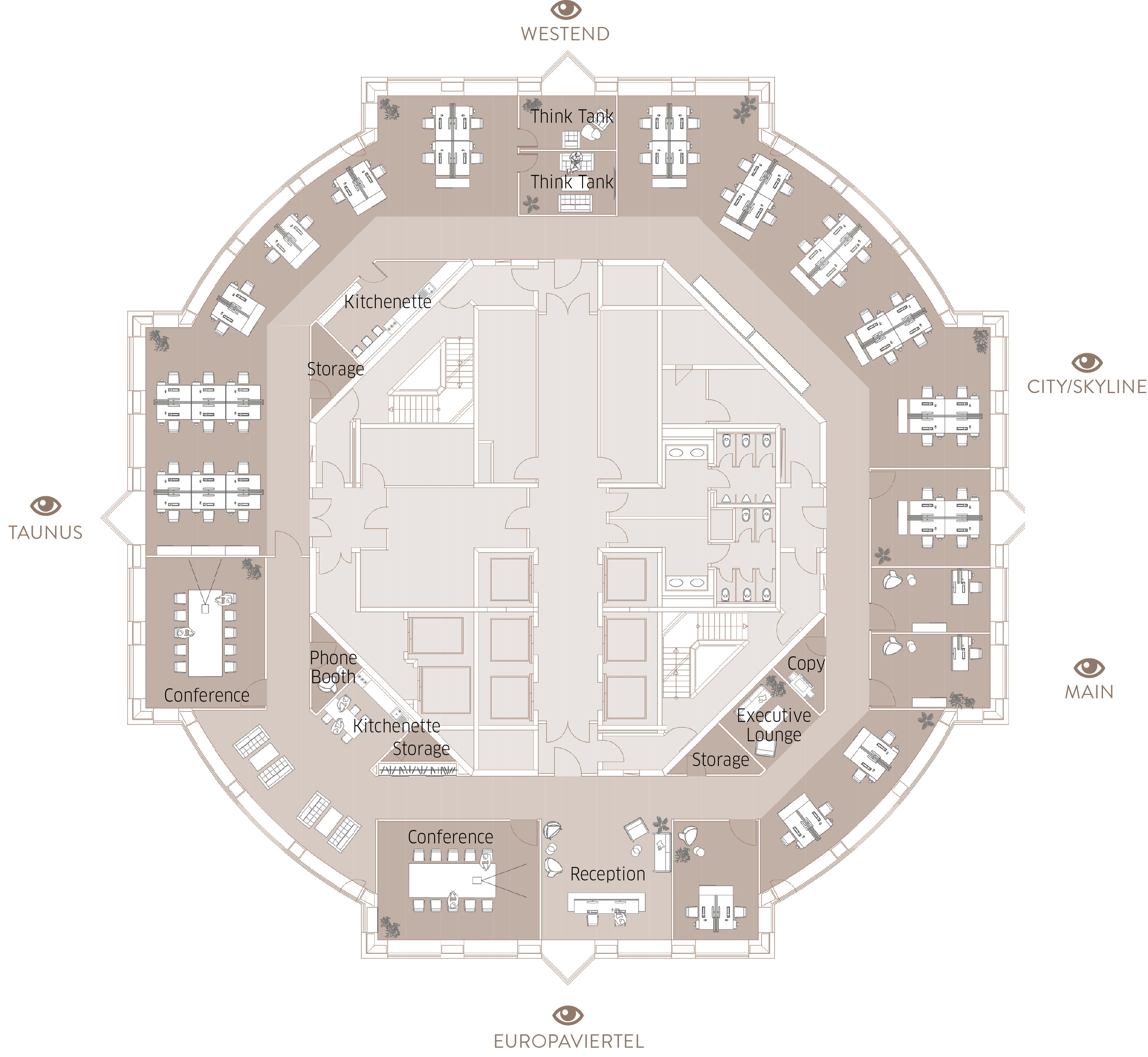
46 Open-Space-Arbeitsplätze
2 Einzelbüros
1 Doppelbüro
1 Viererbüro
2 Besprechungsräume
2 Think Tanks
1 Phone Booth
2 Kitchenettes
54 Arbeitsplätze gesamt
Mietfläche ca. 1.160 qm
Maximalbelegung:
120 Arbeitsplätze
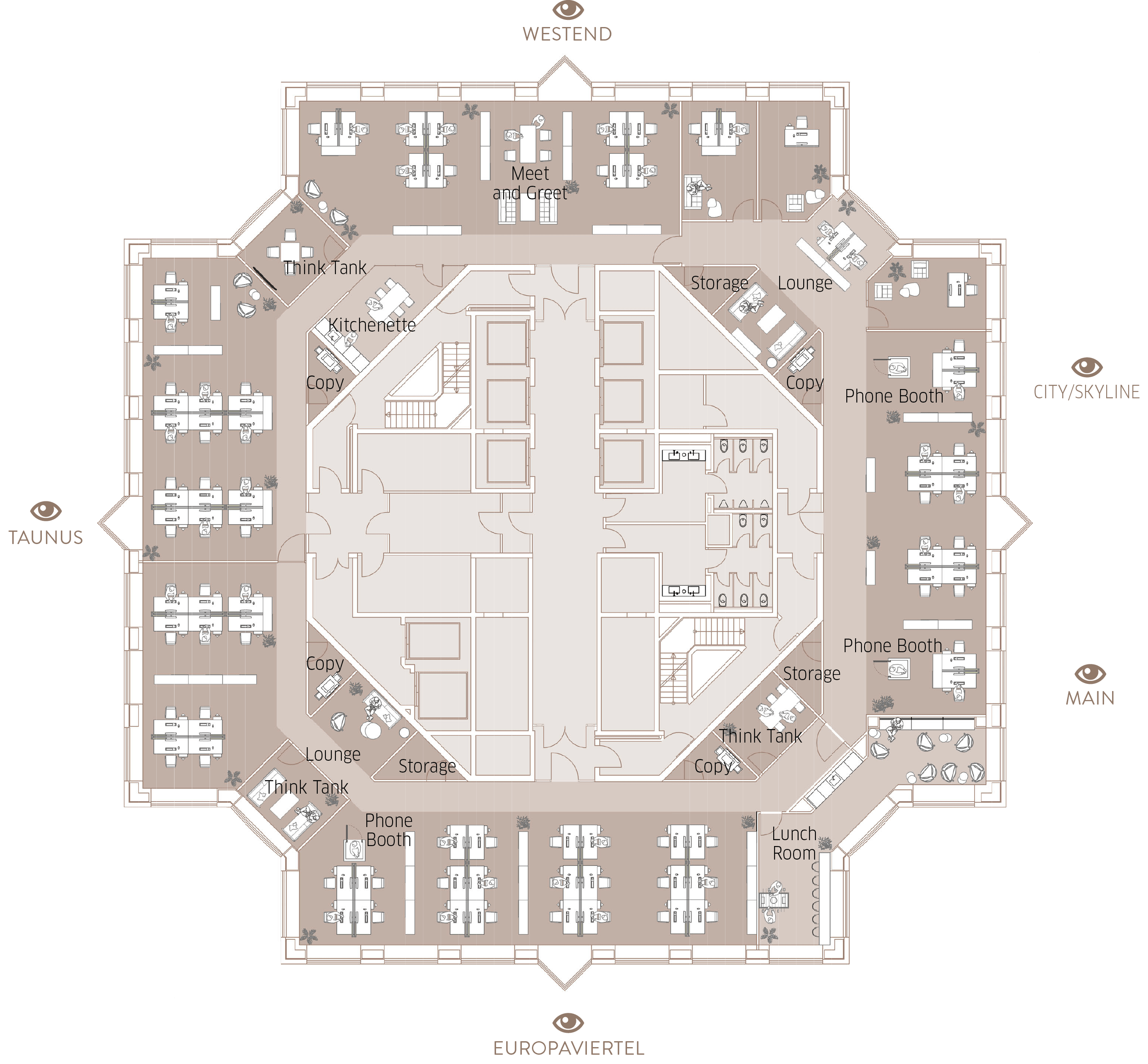
70 Open-Space-Arbeitsplätze
2 Einzelbüros
1 Doppelbüro
3 Think Tanks
3 Phone Booths
1 Lunch Room
1 Kitchenette
74 Arbeitsplätze gesamt
Mietfläche ca. 1.200 qm
Maximalbelegung:
120 Arbeitsplätze
Shooting Star
Few Frankfurt skyscrapers have been photographed as often as the Messeturm and few present themselves so aesthetically - from every angle.
Its multi-facetted nature was honoured in an artistic photo competition. The images taken by the official competition winner and photo artist Wolfgang Mothes are particularly impressive and show the Messeturm in a whole new light.
Get to know the photographer and his impressive works here.
Wolfgang Mothes was born in Frankfurt am Main and is an internationally-renowned specialist in analogue black-and-white photography with an unmistakable style. Dark tones and dramatic expression dominate his work. His works have been exhibited in Germany and other European countries, and published in photo magazines, books and calendars.
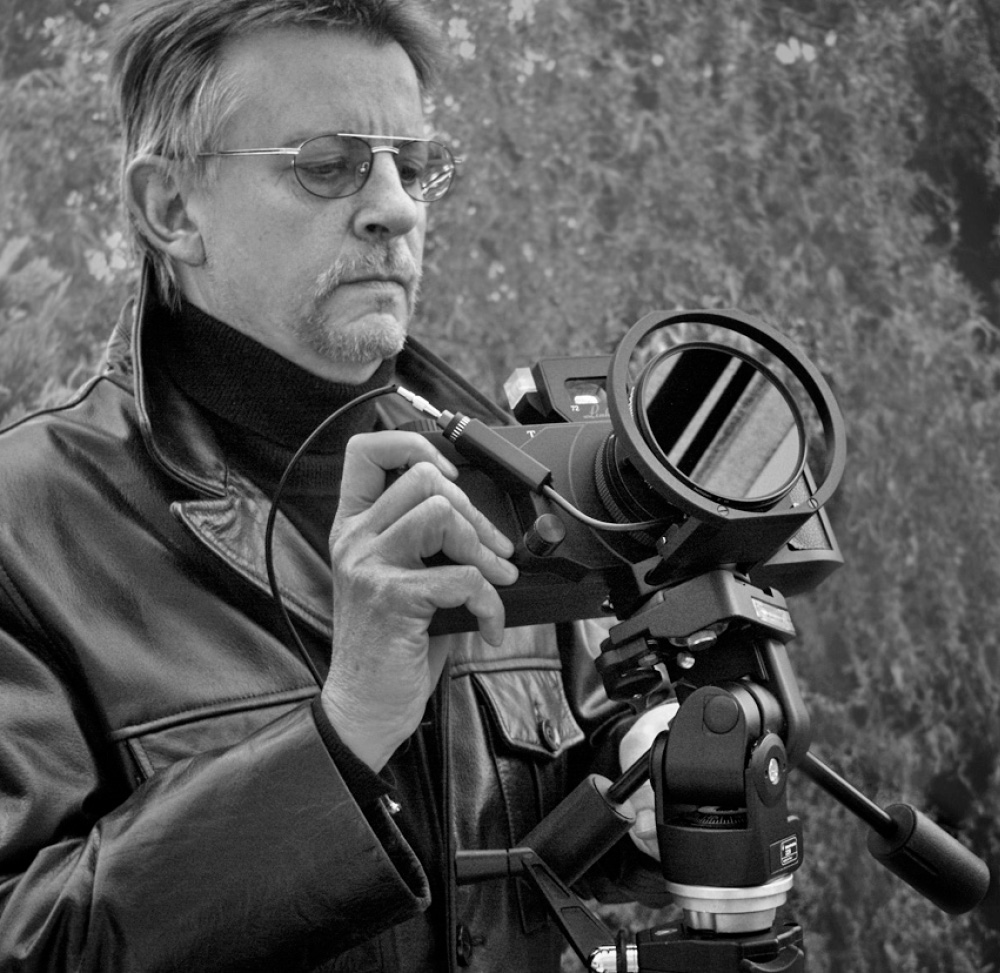
Get in Contact
OFFICE SPACE FROM 500 SQM
Are you looking for modern office space in one of the best-known landmark buildings with an tailor-made infrastructure for modern business people? Please contact:
REGUS BUSINESS CENTER
If you are interested in renting fully equipped office space or conference rooms in the MesseTurm at short notice, please contact an ![]()
You can rent premises directly at the following link:
Offices and coworking in Messeturm | Regus
If you have any queries, please find the relevant contact details below:
Tel.: +49 (0) 69 50 956 5500
E-Mail: Frankfurt.Messeturm[at]regus.com